7463 Norfolk Place
Castle Pines, CO 80108 — Douglas county
Price
$1,090,000
Sqft
4141.00 SqFt
Baths
4
Beds
4
Description
Incredible Opportunity in Castle Pines*This Beautifully Appointed 4 bed 4 bath Home Will Not Disappoint*Extensive Hardwood Floors Throughout Including Upper Landing*Gorgeous Entry with Soaring Ceilings and Stunning Wrought Iron Staircase*The Gourmet Eat-In Kitchen Includes Bosch Stainless Steel Appliances, Convection Microwave, Wine Refrigerator, Leathered Granite and Custom Hood*Open the Full Swing Patio Doors and Bring the Outside in by Enjoying a Vine Covered Pergola Patio and Cozy Wood Burning Fireplace that can be used Year Round-All Backing to a Green Belt*Charming 2 story Family Room w/ Stone Fireplace, Built-In Shelves, Mechanical Shade and Large Bright Windows*Formal Living and Dining Rooms with Elegant Plantation Shutters Provide Additional Space for Entertaining*Designated Main Floor Study w/ French Doors and Custom Wood Featured Wall*Upstairs the Renovated Primary Suite Boasts En-Suite bathroom w/ Soaking Tub, Custom Walk-In Closet, Heated Floors and Even a Heated Towel Rack*2 Additional Bedrooms Share a Full Bath*Large Den Upstairs Could be Converted to an Additional Bedroom or Used as a Secondary Home Office*Finished basement has Large Game Room, Workout Area, ¾ bath and 4th Non-Conforming Bedroom. Newer Windows, New Roof- HVAC and A/C in 2023*Walk to the HOA Community Pool, Park, Pickleball, Basketball and Tennis Courts*Award Winning Douglas County Schools*Enjoy Miles of Trails Throughout Castle Pines*Welcome Home*
Property Level and Sizes
SqFt Lot
7840.80
Lot Features
Built-in Features, Ceiling Fan(s), Eat-in Kitchen, Five Piece Bath, Granite Counters, High Ceilings, Kitchen Island, Primary Suite, Smoke Free, Vaulted Ceiling(s), Walk-In Closet(s)
Lot Size
0.18
Foundation Details
Slab
Basement
Finished
Interior Details
Interior Features
Built-in Features, Ceiling Fan(s), Eat-in Kitchen, Five Piece Bath, Granite Counters, High Ceilings, Kitchen Island, Primary Suite, Smoke Free, Vaulted Ceiling(s), Walk-In Closet(s)
Appliances
Bar Fridge, Dishwasher, Dryer, Humidifier, Microwave, Oven, Range Hood, Refrigerator, Self Cleaning Oven, Sump Pump, Washer, Water Softener
Electric
Central Air
Flooring
Carpet, Tile, Wood
Cooling
Central Air
Heating
Forced Air, Natural Gas
Fireplaces Features
Family Room
Utilities
Electricity Connected, Natural Gas Connected
Exterior Details
Features
Private Yard
Water
Public
Sewer
Public Sewer
Land Details
Garage & Parking
Parking Features
Concrete
Exterior Construction
Roof
Composition
Construction Materials
Brick, Frame
Exterior Features
Private Yard
Security Features
Carbon Monoxide Detector(s), Smoke Detector(s), Video Doorbell
Builder Name 1
Writer Homes
Builder Source
Public Records
Financial Details
Previous Year Tax
5180.00
Year Tax
2023
Primary HOA Name
CPN HOA#2
Primary HOA Phone
303-804-9800
Primary HOA Amenities
Clubhouse, Playground, Pool, Tennis Court(s)
Primary HOA Fees Included
Recycling, Trash
Primary HOA Fees
90.00
Primary HOA Fees Frequency
Monthly
Location
Schools
Elementary School
Buffalo Ridge
Middle School
Rocky Heights
High School
Rock Canyon
Walk Score®
Contact me about this property
James T. Wanzeck
RE/MAX Professionals
6020 Greenwood Plaza Boulevard
Greenwood Village, CO 80111, USA
6020 Greenwood Plaza Boulevard
Greenwood Village, CO 80111, USA
- (303) 887-1600 (Mobile)
- Invitation Code: masters
- jim@jimwanzeck.com
- https://JimWanzeck.com
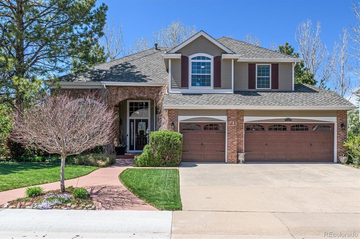
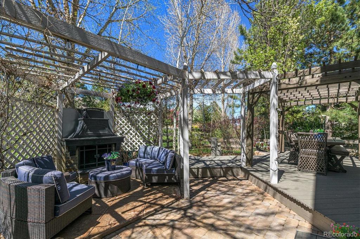
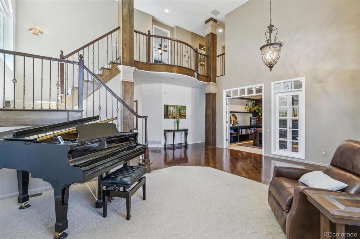
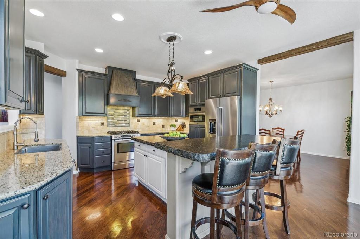
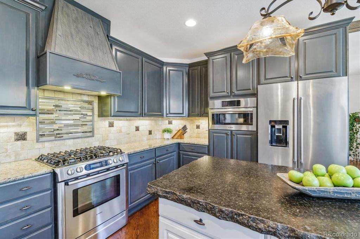
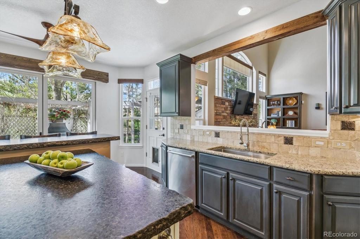
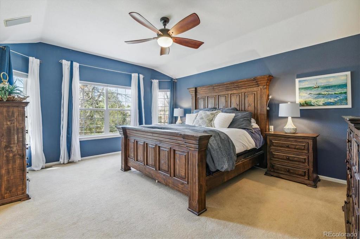
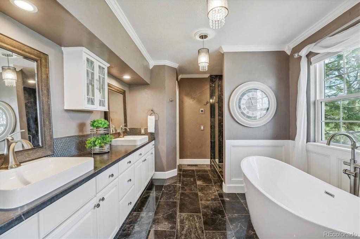
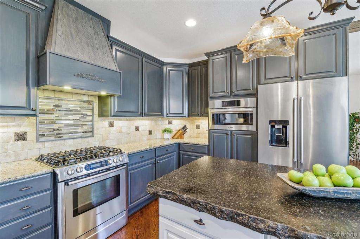
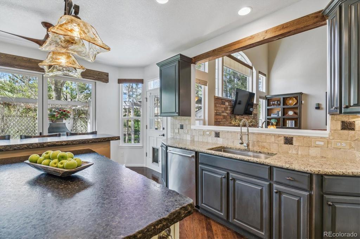
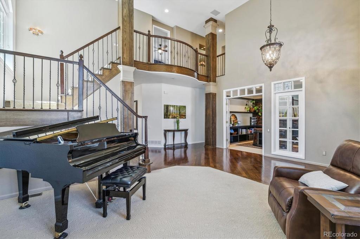
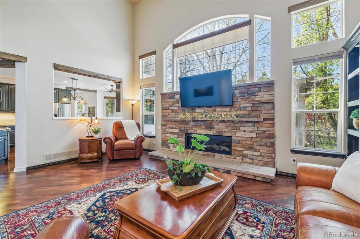
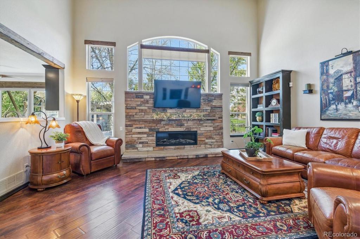
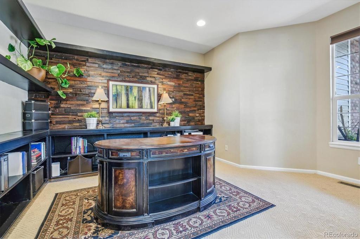
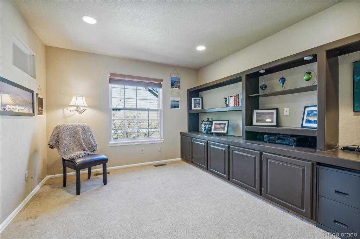
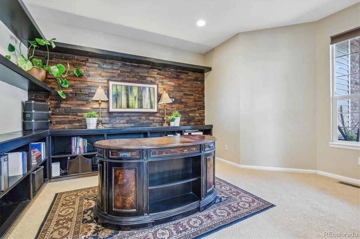
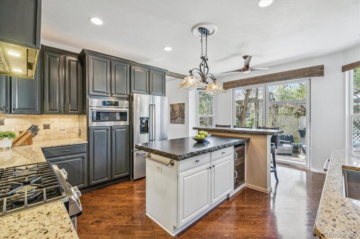
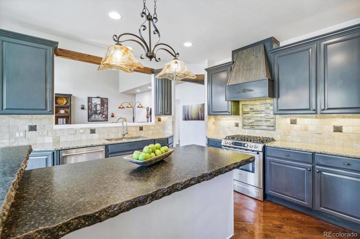
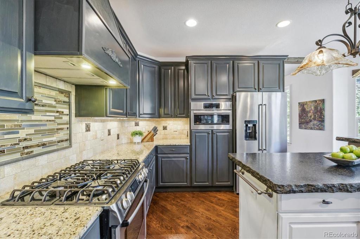
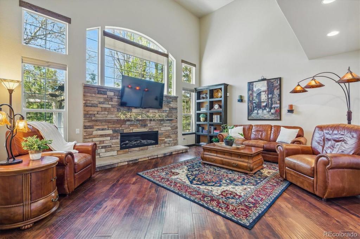
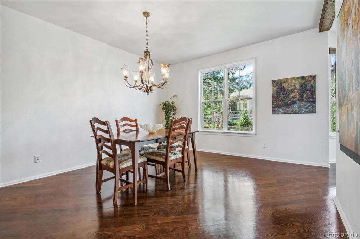
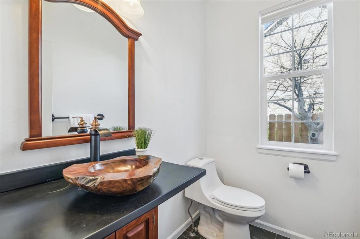
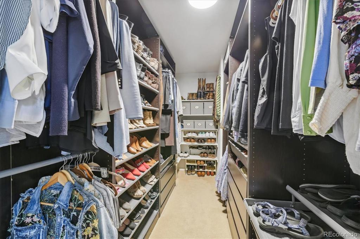
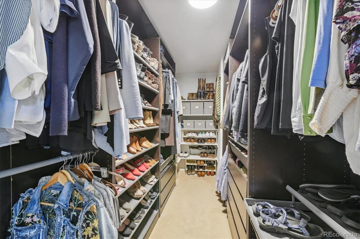
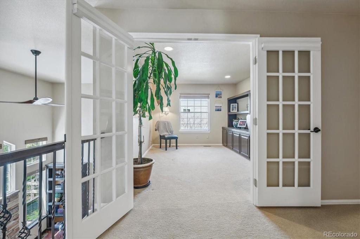
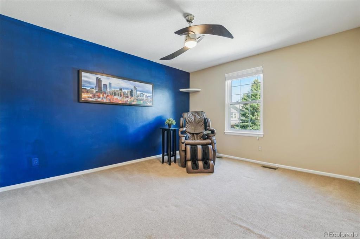
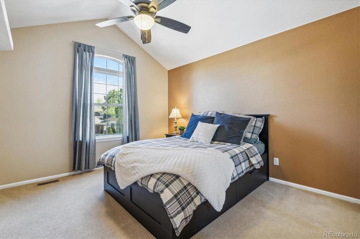
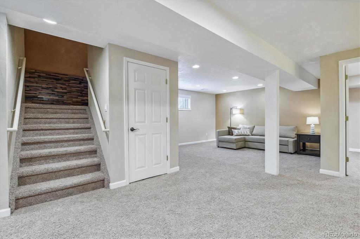
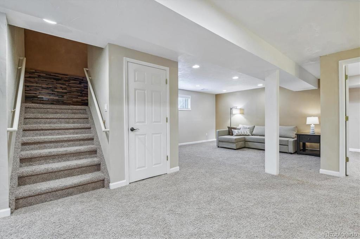
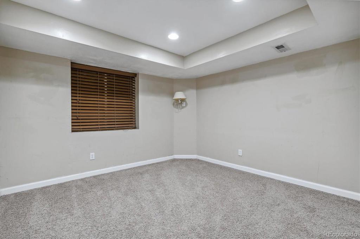
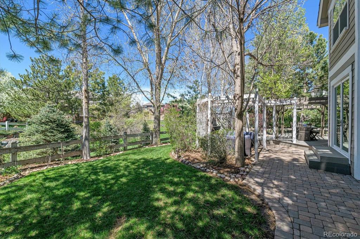
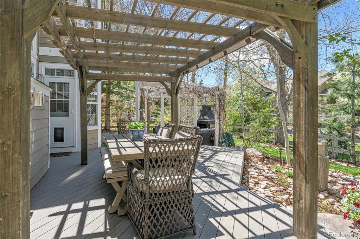
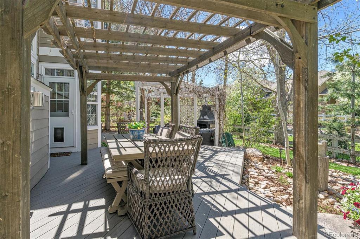
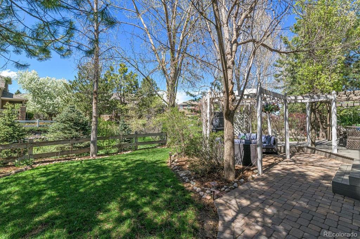
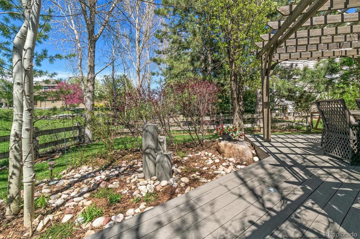
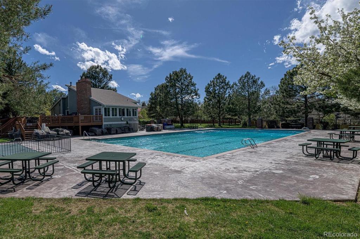
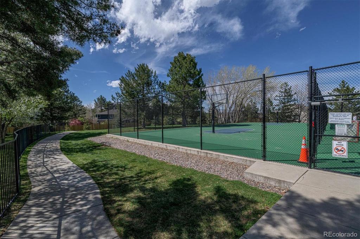
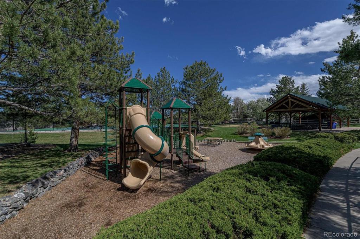
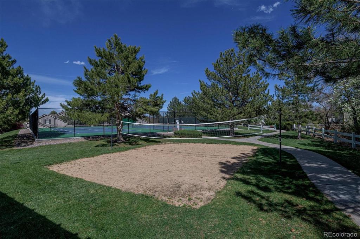
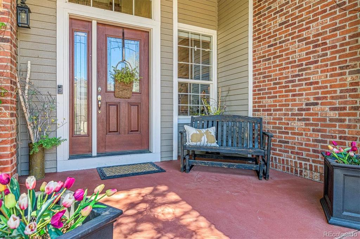


 Menu
Menu
 Schedule a Showing
Schedule a Showing

