5979 Alton Street
Denver, CO 80238 — Denver county
Price
$580,000
Sqft
2201.00 SqFt
Baths
4
Beds
3
Description
Amazing single-family Wonderland courtyard home in Beeler Park. This modern farmhouse has gorgeous finishes throughout., including white shaker cabinets, soft-colored granite countertops, stainless steel appliances including cooktop and range hood and herringbone subway tile backsplash in the kitchen. Hardwood floors run throughout the first and second floors while wood-look luxury vinyl plank offers stylish and waterproof flooring in the upstairs bathrooms. Open to the kitchen and dining spaces is a living room features a double-sided fireplace with stack stone surround. The dining space includes a slider to the wraparound front porch., big enough to accommodate a full-sized outdoor dining table. Enjoy family dinners outside or watch the kids play in the huge grassy courtyard while taking in the game on a mounted outdoor TV. An office nook and a mudroom off the oversized deep 2-car garage offer added convenience. Two secondary bedrooms, a full bath and laundry share the upstairs with the master suite., complete with 5-piece ensuite bath, walk-in closet, vaulted ceiling and large windows overlooking the courtyard. The finished basement gets loads of natural light from two big egress windows. A built-in wet bar with wine fridge and beautiful 3/4 bath make this basement perfectly suited for entertaining, movie watching and family game night. On cool nights, you'll love sitting on the back patio in front of the double-sided fireplace listening to music through the built-in speakers. Additional enclosed outdoor space is perfect for pets, a shed or anything else you want. Close to local parks, pools and open space. A short commute to the Anschutz Medical Campus, downtown, DIA and public transportation including light rail.
Property Level and Sizes
SqFt Lot
3300.00
Lot Features
Built-in Features, Ceiling Fan(s), Eat-in Kitchen, Entrance Foyer, Five Piece Bath, Granite Counters, Kitchen Island, Master Suite, Open Floorplan, Quartz Counters, Vaulted Ceiling(s), Walk-In Closet(s), Wet Bar
Lot Size
0.08
Basement
Full,Interior Entry/Standard
Common Walls
No Common Walls
Interior Details
Interior Features
Built-in Features, Ceiling Fan(s), Eat-in Kitchen, Entrance Foyer, Five Piece Bath, Granite Counters, Kitchen Island, Master Suite, Open Floorplan, Quartz Counters, Vaulted Ceiling(s), Walk-In Closet(s), Wet Bar
Appliances
Cooktop, Dishwasher, Disposal, Gas Water Heater, Microwave, Oven, Range Hood, Refrigerator
Laundry Features
In Unit
Electric
Central Air
Flooring
Carpet, Vinyl, Wood
Cooling
Central Air
Heating
Forced Air, Natural Gas
Fireplaces Features
Gas, Living Room
Utilities
Cable Available, Electricity Connected, Internet Access (Wired), Natural Gas Connected, Phone Connected
Exterior Details
Features
Dog Run, Lighting, Rain Gutters
Patio Porch Features
Covered,Front Porch,Patio,Wrap Around
Sewer
Public Sewer
Land Details
PPA
7250000.00
Road Frontage Type
Public Road
Road Surface Type
Alley Paved
Garage & Parking
Parking Spaces
1
Parking Features
Oversized
Exterior Construction
Roof
Composition
Construction Materials
Cement Siding, Frame
Exterior Features
Dog Run, Lighting, Rain Gutters
Window Features
Double Pane Windows
Security Features
Security System
Builder Source
Public Records
Financial Details
PSF Total
$263.52
PSF Finished
$282.65
PSF Above Grade
$381.83
Previous Year Tax
4587.00
Year Tax
2019
Primary HOA Management Type
Professionally Managed
Primary HOA Name
Stapleton MCA
Primary HOA Phone
303.388.0724
Primary HOA Website
www.stapletoncommunity.com
Primary HOA Amenities
Playground,Pool,Tennis Court(s),Trail(s)
Primary HOA Fees Included
Maintenance Grounds
Primary HOA Fees
43.00
Primary HOA Fees Frequency
Monthly
Primary HOA Fees Total Annual
2076.00
Location
Schools
Elementary School
High Tech
Middle School
DSST: Conservatory Green
High School
Northfield
Walk Score®
Contact me about this property
James T. Wanzeck
RE/MAX Professionals
6020 Greenwood Plaza Boulevard
Greenwood Village, CO 80111, USA
6020 Greenwood Plaza Boulevard
Greenwood Village, CO 80111, USA
- (303) 887-1600 (Mobile)
- Invitation Code: masters
- jim@jimwanzeck.com
- https://JimWanzeck.com
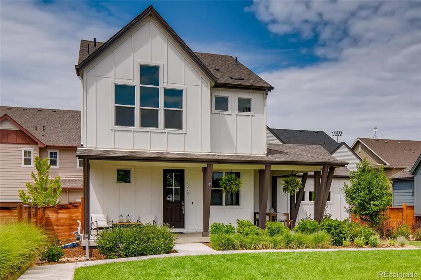
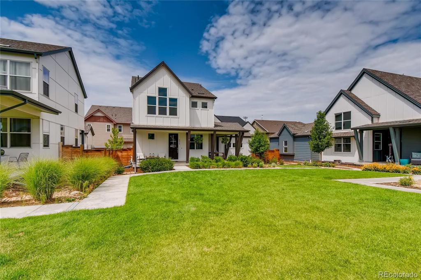
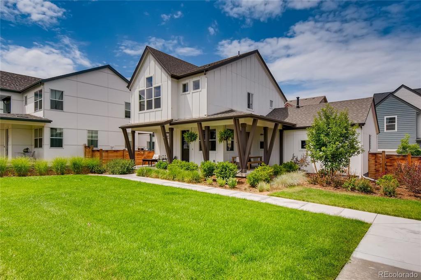
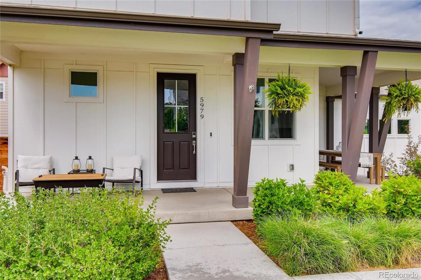
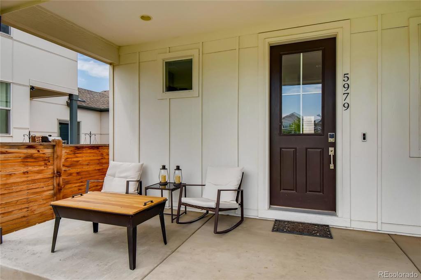
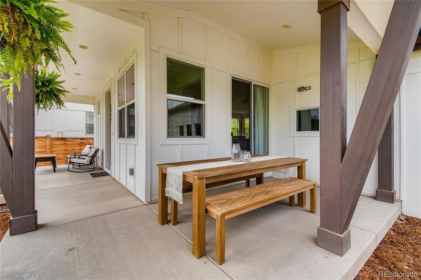
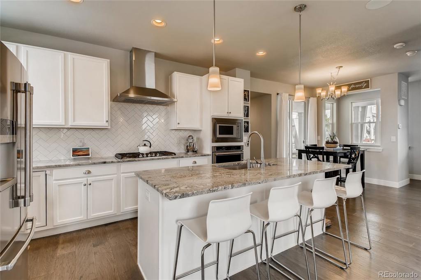
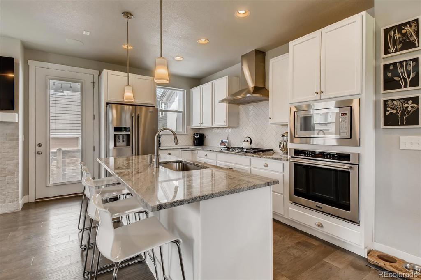
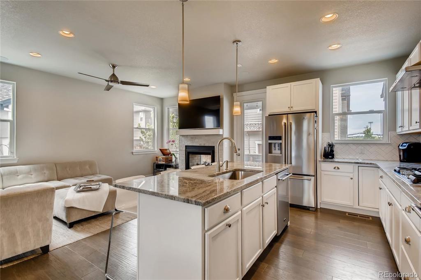
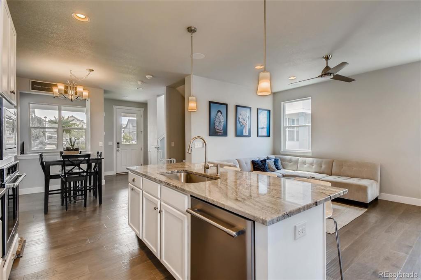
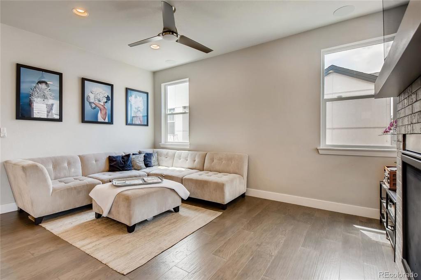
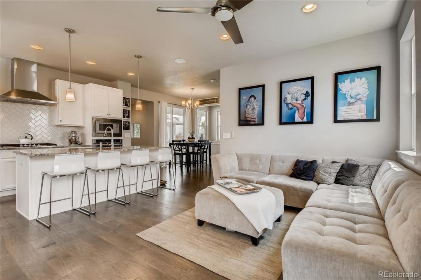
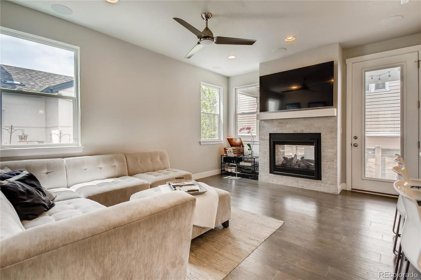
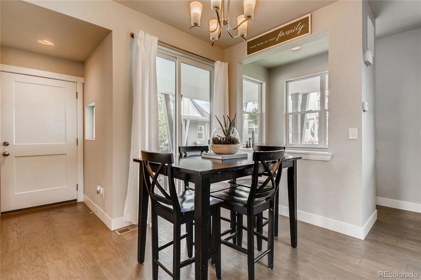
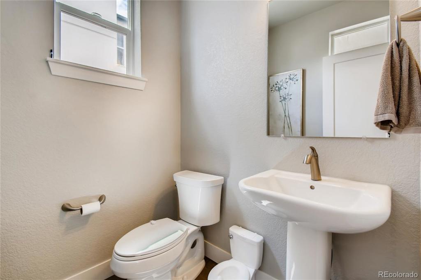
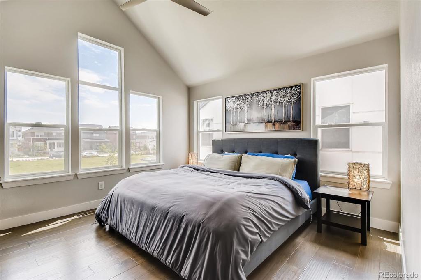
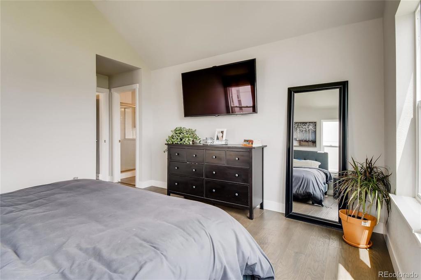
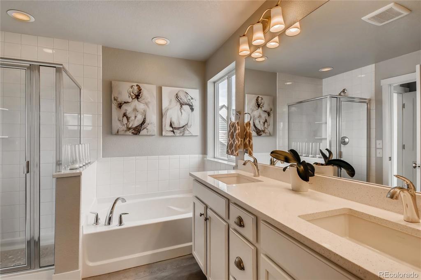
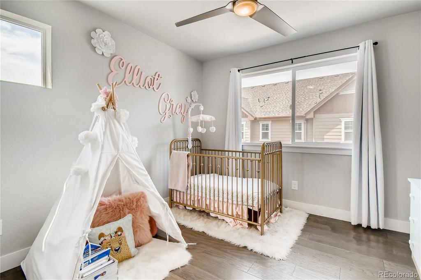
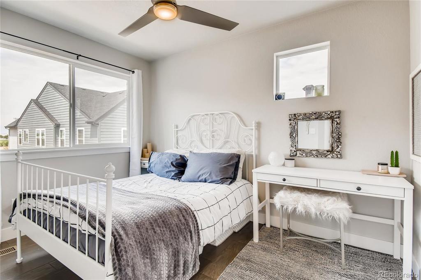
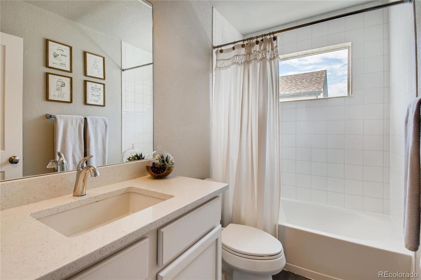
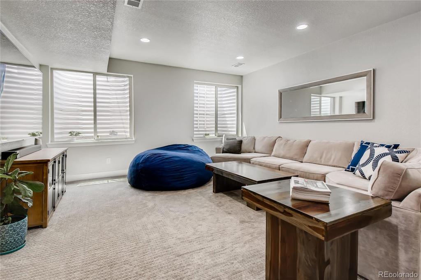
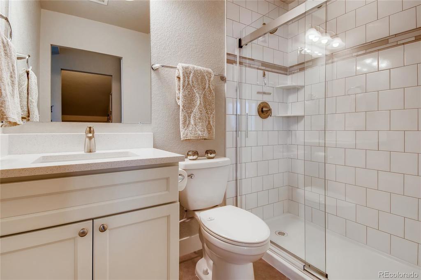
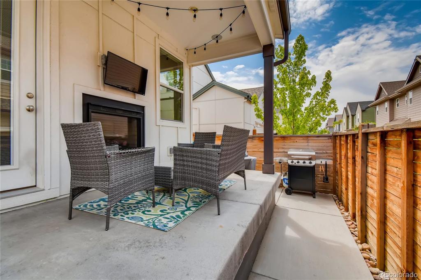
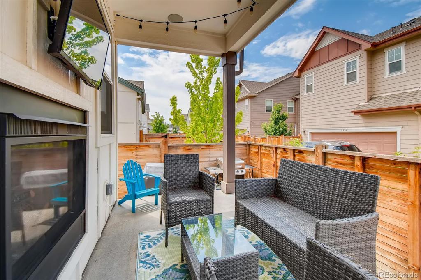
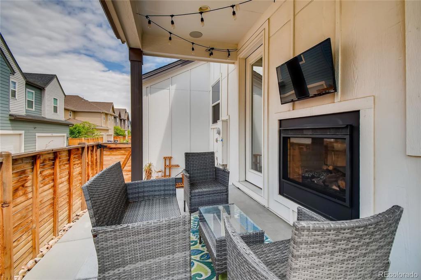
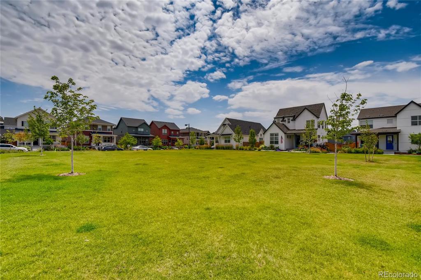
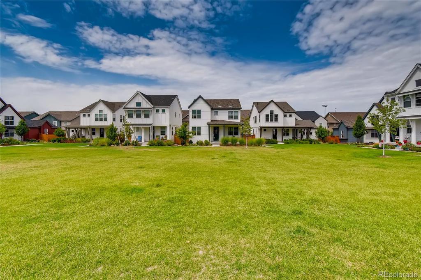


 Menu
Menu


